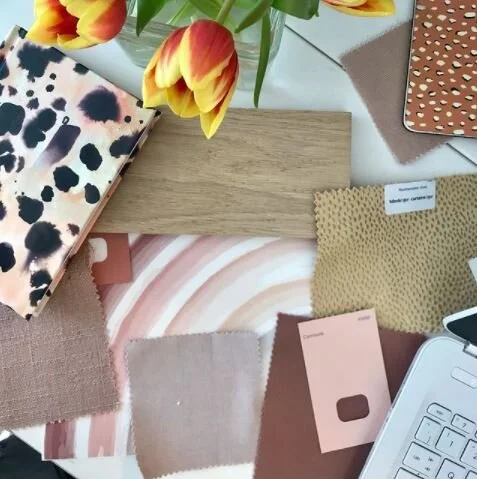Rainbow Room Project
I couldn’t have asked for a more exciting brief to work on for my first ever children’s room design. Being hired to do any interior design work is going to be a total dream come true, believe me, but I knew that the client for my first project was very much on the same page as me when it came to design style, which not only makes the design process easier but also a lot of fun.
The package
Full room e-design - two concept boards to agree the overall feeling, colour palette and direction of the room; a design board featuring all of the key items with design notes; paint cards, fabrics and wallpaper samples posted to client (if relevant, which they were for this design); a shopping list and links to all items; and a floor plan based on measurements provided by the client.
Snapshot of a typical desk during the design process!
The client
A sassy, girly 5 year old girl, obsessed with rainbows, princesses and the colour pink. This little lady has mobility issues which needed to be considered, and her Mum’s only criteria was ‘no Barbie pink’ and a rainbow across one whole wall. This family love the outdoors and have a laid back style, love wooden floors and natural textures, and have a huge collection of books.
The room
An 8.7m² North-facing room, which makes it quite dark with cool light. In future there needs to be room for a desk but right now the room is to be a calming place for our client to read, play, sleep and feel independent in her own space. The floor plan (sneak peek below) is a scale drawing of the room and all suggested products which take up floor space, to make sure everything will actually fit and that the room still feels spacious and fit for purpose.
Space planning to help you make the best use of your space, no matter how much you have
The concept
I presented two concepts to the client based around the rainbow theme, with soft textures, pretty colour palettes and nods to nature and natural materials. The client chose the option below, which was also my favourite as I personally love the muted pink and yellow colour palette and these warm colours would balance the cool light out perfectly.
The design
The beautiful rainbow mural is the focal point of this room and was the starting point for creating the colour palette of soft blush pinks and contrasting shades to add depth and warmth. The mural fills the wall alongside the bed - not shown here but featured on a separate design page, it’s an extra low sleeper in natural pine and the head of the bed will be framed beautifully by the mustard canopy, like the gold at the end of the rainbow.
Embracing the minimal light in the room rather than fighting against it, the design includes a painted ceiling which gives it the extra cosy factor, adds depth (the darker the colour the bigger the perception of depth) and answers the client’s request of ‘pink, pink, pink’ by covering the largest uninterrupted surface area and giving her a good dose of pink, without having wall to wall colour. If done well and in the right room, this is one of my favourite design techniques, I talked about the fifth wall a while ago if it’s something you’re considering!
The scalloped panel brings the room together, making a feature behind the bookcase and continuing the curves from the rainbow mural, while the long curtains in a rich velvet material mirror the shape of the scalloped panel and give the perception of ceiling height. It’s all about balancing focal points, proportions and hiding or enhancing to make the best of the space you have.
I went for a mix of textures for the furniture, breaking up the natural wood and raffia with the coloured metal locker and fresh white bookcase for the all-important book and toy storage. It was important to me that this little girl could grow with her room without the need for a complete do-over, so I made sure that the bones of the room were neutral in terms of not being too child-like, then added in layers of print, colour and accessories to make it fun and appropriate for a 5 year old to enjoy right now.
A draft of the samples board which I submitted for my KLC Design School course work
On separate pages (for the client’s eyes only!) I gave further suggestions for wall art, soft furnishing and storage options, notes on layouts and how I see all of these elements coming together, plus a paint guide including a range of paint colours to try - the number one rule with e-design is that while I can recommend, when it comes to paint there are so many factors (mostly the light) which affect how a paint colour actually looks on the wall (or ceiling), so testing a few paints to check that the colour and coverage works for your space is really important.
I LOVED working on this project and the best bit is that my client is right now undergoing building work and has started working her way through her shopping list. I can’t wait to see this room come together and for a special little girl to make amazing memories in her special childhood bedroom.
If you’d like some help with designing a room or making the most of the space in your home, get in touch through my contact form or come and say ‘hi’ on Instagram (packages will be available to view on my website soon!)






